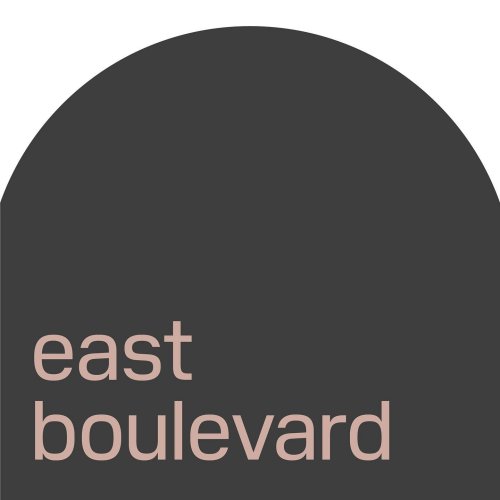
August 01, 2023
Calling all design enthusiasts, nerds and aficionados—answer this riddle:
When does downsizing you...

August 01, 2023
An early version of our East Blvd project. Swipe left to see the original 1940s house in all of its ...

February 02, 2023
Antonym Retreat, Yucca Valley
To Lily, thank you for taking care of Antonym and taking care of me. ...

July 26, 2022
Oddly angled spaces benefit from design that directs the eye to a point of focus, bringing a sense o...

July 21, 2022
The Pass Through Window—designed to let in light & air, serve up food & drinks and provide endless o...

June 28, 2022
We experimented with subtle pattern mixing in our Oxford Avenue Project. Glazed green tile in a vert...

June 22, 2022
The entire first floor in our Oxford Avenue Project opens to the exterior, creating an uninterrupted...

June 21, 2022
A young couple’s 3-story 1980s beach house renovation celebrates their bold and colorful personaliti...

June 21, 2022
No better way to kick off Summer than by busting open a 24 foot folding glass door! 🌞

July 02, 2021
The 10-foot required setback between house and garage (aka Antonym Loft) became an unexpected opport...

June 30, 2021
The Antonym office is anchored by a wall of birch veneer plywood shelves and cabinets, assembled on ...

June 30, 2021
Antonym Loft is a project that was conceived and built within the span of two months. Carved out of ...

June 30, 2021
Our Antonym Loft project is live on dwellmagazine !
Writer muller_funk did a fantastic job of conv...

May 24, 2021
Handmade Zellige tiles with its slight imperfections catch the light from the shower window, reveali...

May 21, 2021
Across from the breakfast nook are niches that display curiosities from the owner's world travels. L...